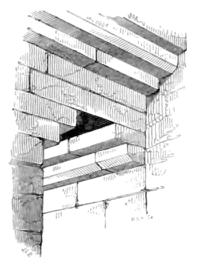< Page:Archaeological Journal, Volume 3.djvu
This page has been proofread, but needs to be validated.
OF THE ISLE OF MAN.
57
{| align=center | style="vertical-align:bottom;" |

Window in outer Porch of Entrance Gate.
||
| style="vertical-align:bottom;" |

Masonry of the Entrance Gateway.
A. 1 foot 5 inches high; 2 feet 4 inches long.
|}
DIMENSIONS OF THE CATHEDRAL.
| FT. | IN. | ||
|
36 | 4 | |
|
25 | 11 | |
|
52 | 3 | |
|
114 | 6 | |
| | |||
|
20 | 1 | |
Nave. About the same. |
|||
|
19 | 10 | |
|
18 | 8 | |
|
20 | 4 | |
|
22 | 0 | |
|
68 | 0 | |
|
66 | 0 | |
N.B. Something must be allowed in all the measurements of height, in consequence of the accumulation of the ground about the base. |
|||
|
18 | 0 | |
|
17 | 0 | |
|
2 | 11 | |
The south wall of the chancel is nearly of the same thickness. |
|||
|
15 | 2 | |
|
29 | 2 | |
This article is issued from Wikisource. The text is licensed under Creative Commons - Attribution - Sharealike. Additional terms may apply for the media files.