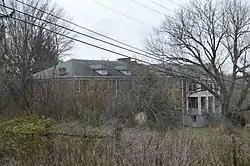Fairview District Home | |
 Front and eastern side | |
  | |
| Location | Roughly bounded by VA 643, Virginia 11, and VA 100, near Dublin, Virginia |
|---|---|
| Coordinates | 37°5′43″N 80°43′10″W / 37.09528°N 80.71944°W |
| Area | 1 acre (0.40 ha) |
| Built | 1928 |
| Architect | Clarence Henry Hinnant |
| Architectural style | Colonial Revival |
| NRHP reference No. | 97001073[1] |
| VLR No. | 077-5032 |
| Significant dates | |
| Added to NRHP | August 29, 1997 |
| Designated VLR | July 2, 1997[2] |
Fairview District Home is a historic almshouse located near Dublin, Pulaski County, Virginia. It was built in 1928, and is large, two-story, T-shaped brick Colonial Revival style building. The front facade features a projecting, three-bay, central pavilion with a large pedimented porch. Also on the property is a contributing two-story, brick garage. It was established as part of a Governor Harry F. Byrd-era reform of the county almshouse system in Virginia. In the mid-1970s the Fairview Home moved to a modern building on the property and continued to operate as a nursing home.[3]
It was added to the National Register of Historic Places in 1997.[1]
References
- 1 2 "National Register Information System". National Register of Historic Places. National Park Service. July 9, 2010.
- ↑ "Virginia Landmarks Register". Virginia Department of Historic Resources. Archived from the original on 21 September 2013. Retrieved 5 June 2013.
- ↑ Gibson Worsham (March 1997). "National Register of Historic Places Inventory/Nomination: Fairview District Home" (PDF). Virginia Department of Historic Resources. and Accompanying photo and Accompanying map
This article is issued from Wikipedia. The text is licensed under Creative Commons - Attribution - Sharealike. Additional terms may apply for the media files.

